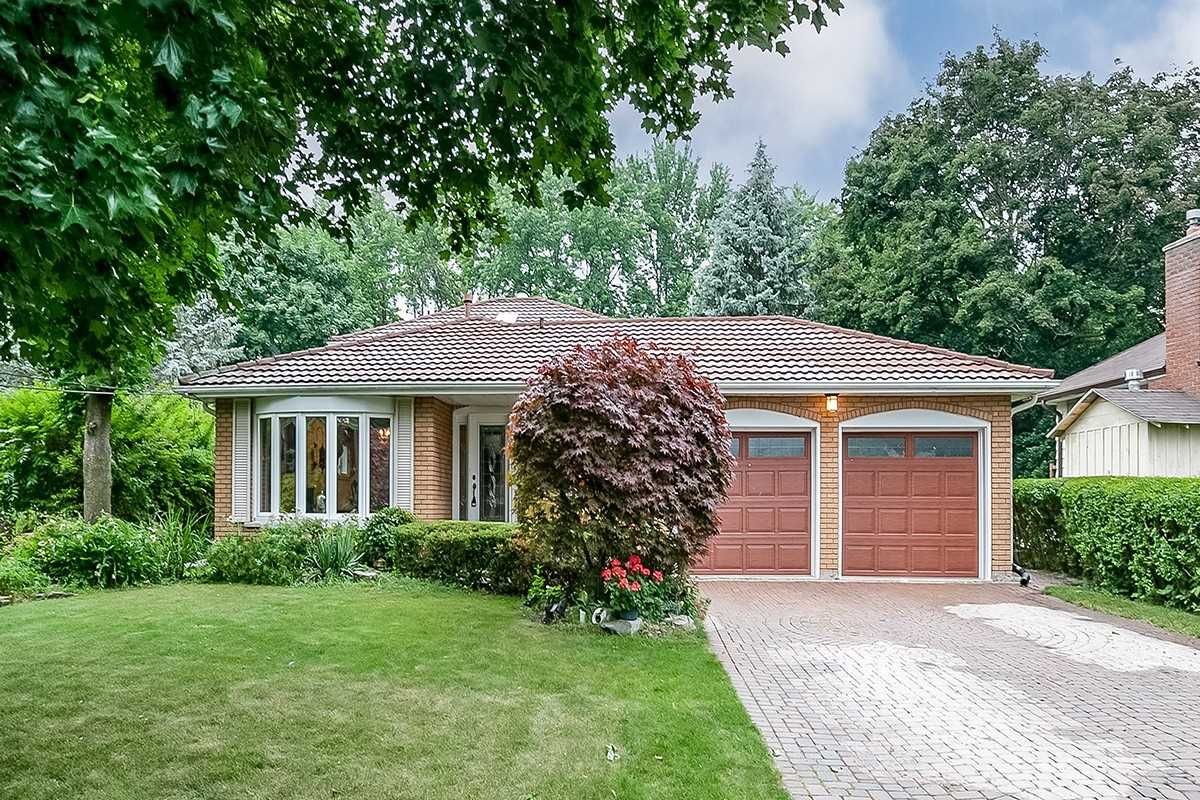$1,399,999
$*,***,***
3+1-Bed
2-Bath
Listed on 8/8/22
Listed by JAY MILLER REAL ESTATE LTD., BROKERAGE
A Rare Find! Meticulously Maintained 4 Level Backsplit Home On Generous Private Lot With Naturesque Backyard Oasis! This Unique Beauty Showcases A Bright & Airy Floor Plan, Combined Living & Dining Room With Large Bay Window, Kitchen With Quartz Counters, Stainless Steel Appliances & Gas Stove, Sun-Drenched Living Area With Huge Skylight, Built-In Cabinets & Walk-Out To Deck. Inviting Family Room Includes Gas Fireplace, Crown Moulding & Walk-Out To Beautifully Manicured Backyard Surrounded By Mature Trees With Heated Inground Salt Water Pool, Stone Patio, Gazebo & Deck - Perfect For Outdoor Entertaining! Primary Bedroom Features 4-Piece Ensuite, Dressing Area & Walk-Out To Balcony. Other Features Include Finished Basement With Additional Bedroom, 10 Car Parking, Stone Coated Metal Roof, Newer Pool Pump & Safety Cover (2022). Conveniently Located Close To Schools, Transit, Parks, Highway 404, Downtown Newmarket & All Amenities. Seeing Is Believing!
Fridge, Stove, Washer, Dryer, Bidw, Elfs, Wdw Covgs, Brdlm W/Ld, Cac, Cvac & Equip, Gdo & 2 Rmts, Shed, Pool & Equip, Pool Heater, Water Softener, B/I Bookcases, F/Pl, Fridge In Garage & Hwt(O).
N5724073
Detached, Backsplit 4
9+2
3+1
2
2
Attached
12
Central Air
Finished
Y
Y
Brick, Vinyl Siding
Forced Air
Y
Inground
$6,185.09 (2022)
216.63x65.00 (Feet) - Irreg: Dimensions Per Mpac No Survey
